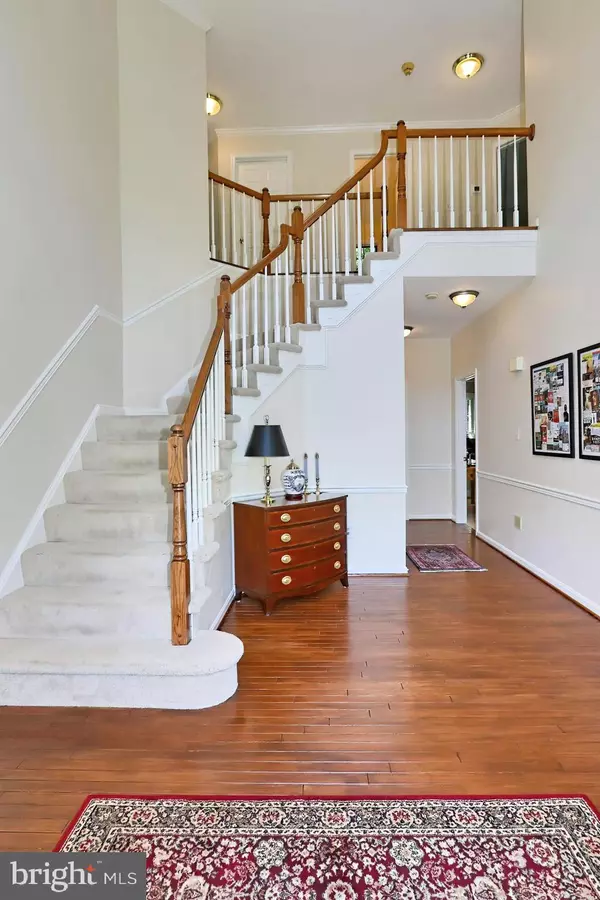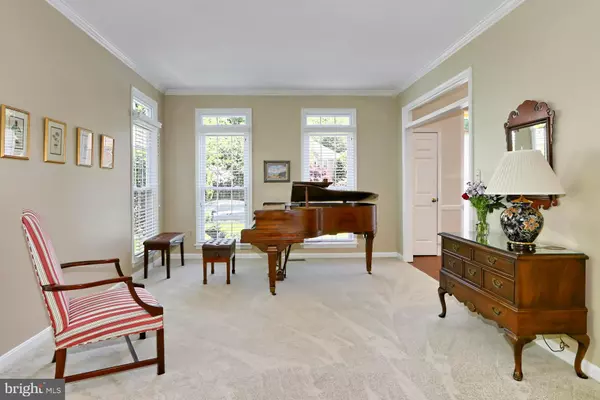$1,035,000
$1,035,000
For more information regarding the value of a property, please contact us for a free consultation.
8107 DEERCREEK PL Springfield, VA 22153
4 Beds
4 Baths
4,220 SqFt
Key Details
Sold Price $1,035,000
Property Type Single Family Home
Sub Type Detached
Listing Status Sold
Purchase Type For Sale
Square Footage 4,220 sqft
Price per Sqft $245
Subdivision Springfield Glen
MLS Listing ID VAFX2069094
Sold Date 06/30/22
Style Colonial
Bedrooms 4
Full Baths 3
Half Baths 1
HOA Fees $55/mo
HOA Y/N Y
Abv Grd Liv Area 3,070
Originating Board BRIGHT
Year Built 1990
Annual Tax Amount $9,769
Tax Year 2021
Lot Size 8,132 Sqft
Acres 0.19
Property Description
Beautiful Colonial, with 3,000+ square feet just on the upper two levels, plus a full, finished walkout lower level and perfectly sited on a quiet cul de sac lot backing to trees. Great flow with a two story foyer and a sizable main level office looking out to the trees. The updated kitchen flows directly into the spacious family room with vaulted ceiling, butlers pantry and wet bar area and you can effortlessly entertain on the expansive deck accessed from the family room! Upstairs-4br's including the master with tray ceiling. Both upper level baths feature Tub,shower and double sinks! Generous closets including hall cedar closet. The lower level features a huge rec room area, a den/office/guest room, a full bath, large utility workshop area and walkouts from both ends of the basement!
Meticulously maintained, super clean and ready for occupancy without effort! Hunt Valley Elem, WEST SPRINGFIELD HS. This lovely community of just about 100 homes is surrounded by Fairfax County Parkland and offers direct access to the Cross County Trail. The commuter park/walk/ride lot at Gambrill Rd is just about 1/2 mile away. A serene setting!
Location
State VA
County Fairfax
Zoning 302
Direction Southwest
Rooms
Other Rooms Living Room, Dining Room, Primary Bedroom, Bedroom 2, Bedroom 3, Bedroom 4, Kitchen, Family Room, Den, Library, Foyer, Breakfast Room, Laundry, Recreation Room, Storage Room, Bathroom 2, Primary Bathroom, Full Bath, Half Bath
Basement Rear Entrance, Full, Fully Finished, Walkout Level, Partially Finished
Interior
Interior Features Breakfast Area, Carpet, Cedar Closet(s), Ceiling Fan(s), Family Room Off Kitchen, Formal/Separate Dining Room, Kitchen - Country, Kitchen - Eat-In, Pantry, Primary Bath(s), Tub Shower, Walk-in Closet(s), Wood Floors
Hot Water Natural Gas
Heating Forced Air, Heat Pump(s)
Cooling Ceiling Fan(s), Central A/C, Heat Pump(s)
Flooring Hardwood, Ceramic Tile, Carpet
Fireplaces Number 1
Fireplaces Type Wood
Equipment Built-In Microwave, Dishwasher, Disposal, Dryer, Exhaust Fan, Icemaker, Cooktop, Oven - Wall, Refrigerator, Washer, Water Heater
Fireplace Y
Window Features Energy Efficient,Replacement,Vinyl Clad
Appliance Built-In Microwave, Dishwasher, Disposal, Dryer, Exhaust Fan, Icemaker, Cooktop, Oven - Wall, Refrigerator, Washer, Water Heater
Heat Source Natural Gas, Electric
Laundry Main Floor
Exterior
Exterior Feature Deck(s), Patio(s)
Parking Features Garage - Front Entry, Garage Door Opener
Garage Spaces 4.0
Amenities Available Jog/Walk Path
Water Access N
View Trees/Woods
Roof Type Architectural Shingle
Accessibility None
Porch Deck(s), Patio(s)
Attached Garage 2
Total Parking Spaces 4
Garage Y
Building
Lot Description Backs to Trees, Cul-de-sac, Landscaping, No Thru Street
Story 3
Foundation Concrete Perimeter
Sewer Public Sewer
Water Public
Architectural Style Colonial
Level or Stories 3
Additional Building Above Grade, Below Grade
Structure Type 9'+ Ceilings,Tray Ceilings,Vaulted Ceilings
New Construction N
Schools
Elementary Schools Hunt Valley
Middle Schools Irving
High Schools West Springfield
School District Fairfax County Public Schools
Others
HOA Fee Include Common Area Maintenance,Management,Trash
Senior Community No
Tax ID 0894 24 0014A
Ownership Fee Simple
SqFt Source Assessor
Special Listing Condition Standard
Read Less
Want to know what your home might be worth? Contact us for a FREE valuation!

Our team is ready to help you sell your home for the highest possible price ASAP

Bought with Rong H Hu • Samson Properties






